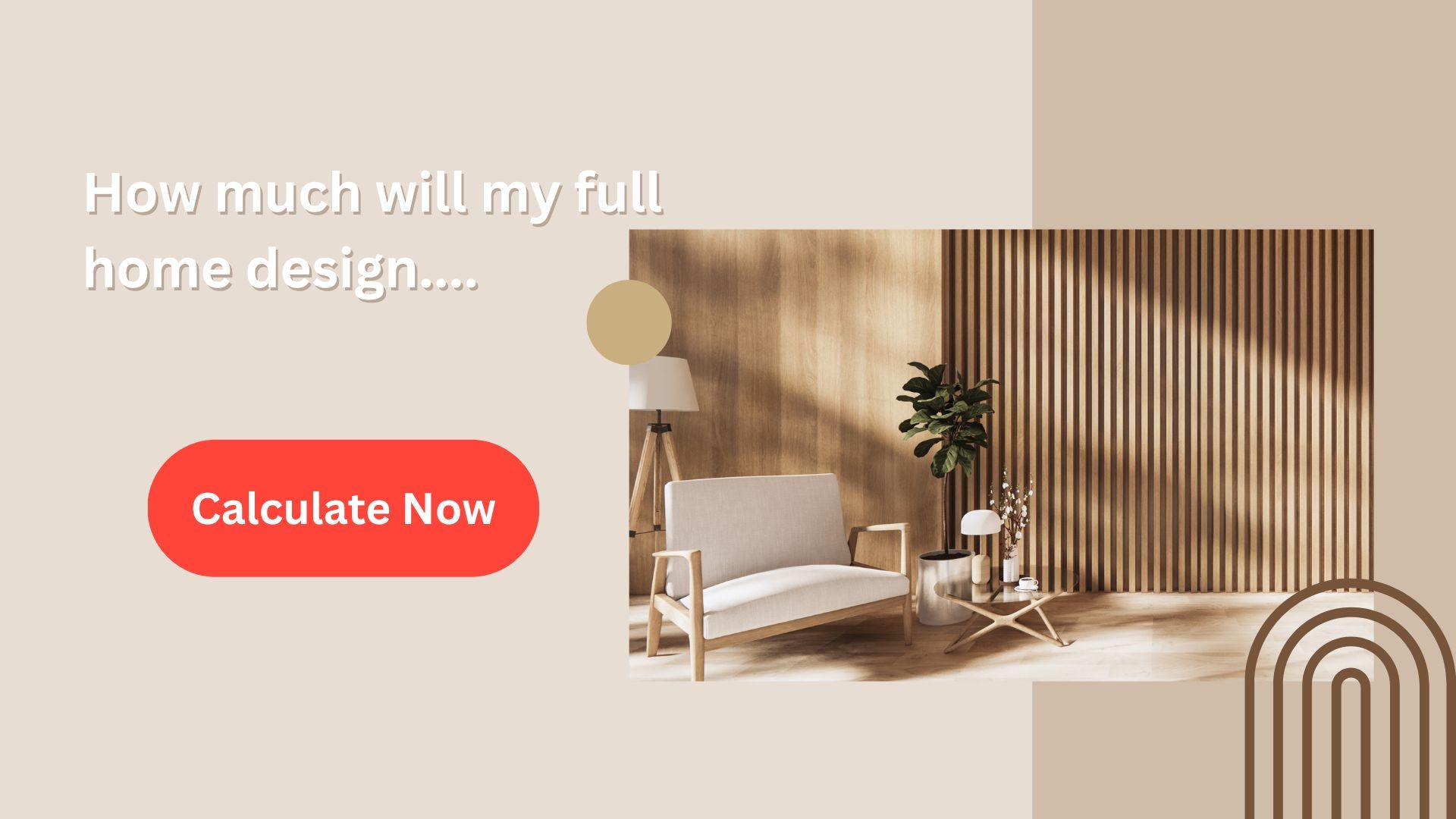How thoughtful wall designs, wallpapers, and finishes create a welcoming first impression for clients
Lexangrit Editorial Team
September 19, 2025
The reception area is the very first interaction a client gets when walking in a real estate office. It sets the tone, builds trust, and conveys professionalism even before a conversation begins. A well-planned real estate office design does more than just look attractive — it creates a comfortable, welcoming space where clients instantly feel at ease.
The design we are exploring here combines modern materials, warm tones, and thoughtful details to transform a reception area into a true reflection of the company’s identity.
This featured image is a part Real estate office interior design project in Ranchi for Mr. Saurav

The design ensures continuity, with the back wall following the same concept. This makes the entire reception feel cohesive, giving clients a sense of harmony the moment they walk in.The Role of Reception Area in Real Estate Offices
For real estate firms, the reception is more than a waiting space — it’s the front face of the brand. Clients visiting to discuss properties expect a welcoming environment that exudes reliability. That’s why details like reception area dimensions, furniture placement, and finishes matter so much.
When every element — from the wallpaper design for office reception to the lighting — is carefully chosen, it creates an environment that aligns with customer expectations and business values.
Real Estate Office Wall Design & Korean Theme Aesthetic
One of the highlights of this reception area is its Korean theme wall design. From the wall to the desk, light brown wooden touches bring warmth and elegance. This real estate office wall design strikes the right balance between modern sophistication and homely comfort, fulfilling both aesthetic and functional requirements.
Flooring & Desk Finishes for a Premium Look
To complement the wooden textures, the floor uses designer tiles that are durable yet stylish. The reception desk becomes a statement piece with its black-and-white marble finish laminate paired with veneer elements. This combination adds luxury without overwhelming the space, making it ideal for a real estate office design that prioritizes elegance and durability.
Wallpaper Design for Office Reception
Adding real estate office wallpaper design elements makes the space truly stand out. Wallpapers with subtle textures or patterns enhance the overall ambiance without being distracting. In this design, the chosen wallpaper blends seamlessly with the wooden theme, adding depth and refinement.
If you are considering options, wallpaper for real estate office can range from minimalist textures to bold patterns depending on brand personality. The right wallpaper for office reception becomes both a backdrop and a talking point, ensuring your reception leaves a lasting impression.
Lighting & Layout Considerations
Lighting is another element that often goes unnoticed but plays a big role in creating a welcoming atmosphere. In this reception design, lights are placed strategically to highlight the real estate office wallpaper, the reception desk, and the wooden finishes.
When paired with the right reception area dimensions, this careful placement avoids shadows and ensures every corner feels bright and inviting. It also emphasizes design details, making the space look larger and more open.
Conclusion
The reception area of a real estate office is more than a waiting space — it’s a client’s first introduction to your brand. With thoughtful planning, smart use of materials, and attention to wall and wallpaper choices, you can create an environment that feels professional, warm, and memorable.
From the Korean theme wall design with wooden tones to the designer tiled flooring, marble finish reception desk, and strategically placed lighting, this project proves how details shape impressions.
For anyone planning a real estate office design, remember: the right wallpaper for real estate office, balanced finishes, and well-thought-out reception area dimensions will make your space not only beautiful but also functional for years to come.
Ward 2, Pardankuni, Dankuni coal complex, Hooghly
info[at]lexangrit.com
+91 82402 20863